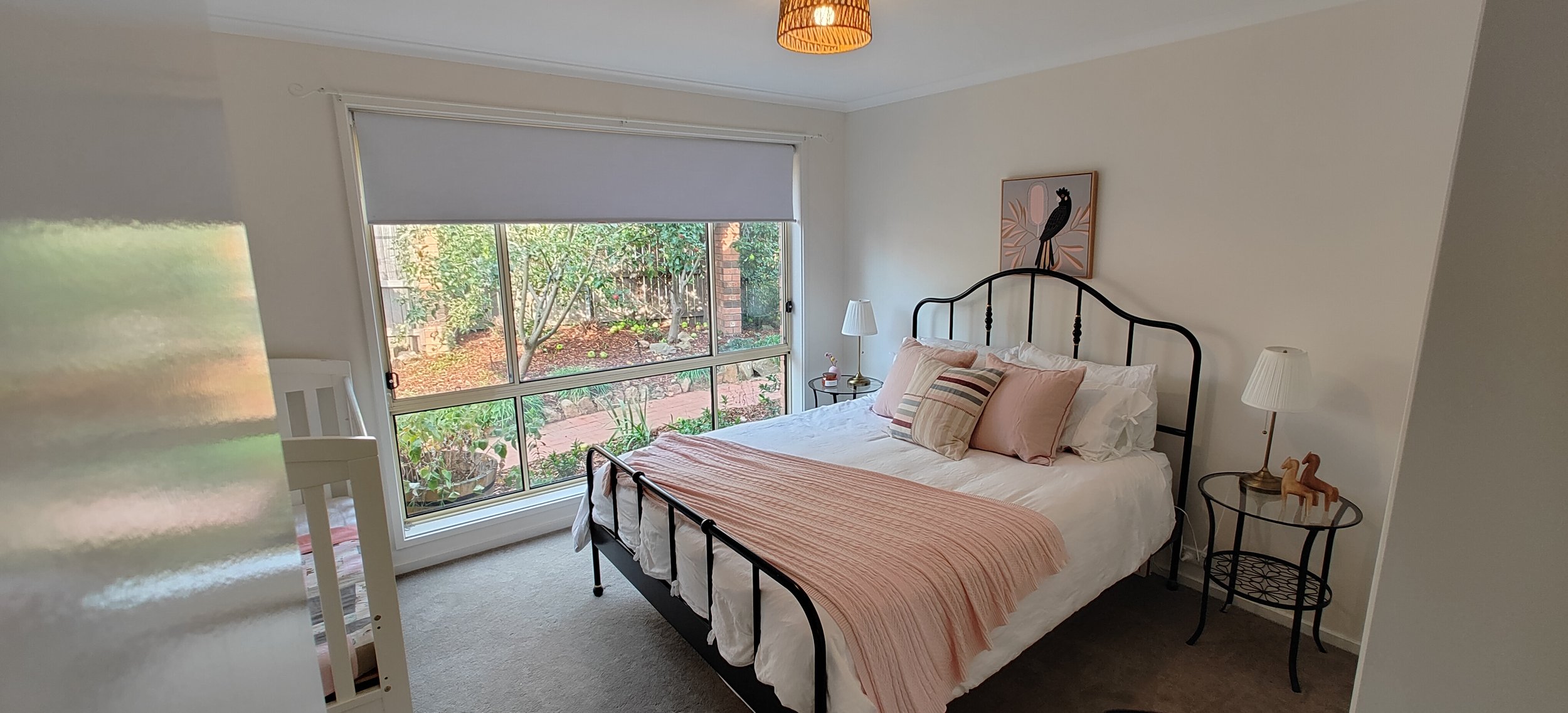SOLD
Unique freestanding townhouse surrounded by private gardens
Situated on a generous private 316m2 strata lot in a friendly boutique development, this single level, tastefully updated home inspires comfort and style. Thoughtfully considered improvements provide modern convenience, elegance and sustainability.
Step inside and enjoy floating timber flooring, soft neutral colour palette and quality fixtures. Take in the garden through large windows from the good-sized open plan living and dining spaces. The updated kitchen boasts quality quartz-stone benchtops, a premium oven, European glass cook-top, dishwasher, plentiful storage and a feature tiled splashback.
Each of the two bedrooms has lovely garden outlook with soft carpet, roller blinds, curtains, new light fittings, and large built in wardrobes with sliding doors and plenty of hanging space. The large master bedroom has a useful study nook and exterior window blind.
The fully renovated bathroom is a tranquil space with a bath and walk-in frameless shower with rain showerhead and feature tiling. There is a good sized vanity with stone benchtop and elegant chrome fixtures.
The separate internal laundry has good linen storage and a ducted clothes dryer. The separate toilet suite also has its own integrated washbasin.
Outside is a lovely established garden with space to relax and unwind. Enjoy the mature fruit trees, patio, lawn, flowers, berry bushes and productive veggie patch. There is a large attached carport with an extra tandem car-space and a convenient separate rear house entrance along with a new lock up garden shed for extra storage.
Embrace lower living costs and a sustainable lifestyle with an all electric home powered by a well sized solar system. The Daikin RC AC split system effortlessly warms and cools this well insulated home, while the new electric hot water storage is timed to operate during peak renewable energy availability. Water saving features include upgraded plumbing fixtures and an innovative toilet suite with an integrated hand basin.
Set in a tightly-held, central development of only ten townhouses it is just a five minute walk to the Jerrabomberra Pre-school, Primary school, High School, day care centre, public transport, tennis courts, playing fields, cafe and local shops. Jerrabomberra’s major shopping hub and supermarket is only a 900 metre walk away.
This lovely, totally freestanding townhouse has no common walls, and being sited on an unusually large strata lot makes it a rare find. Don’t miss the chance to make this much loved property your new home.
Features
Renovated 96m2 two bedroom detached townhouse.
Convenient location.
Updated with quality fixtures and workmanship.
Timber laminate flooring on slab.
Modern kitchen with Quartz stone bench top.
New bathroom.
Separate WC.
Built-ins to each bedroom and linen storage in separate laundry.
Daikin split RC AC system.
Single attached carport and extra tandem parking space.
New garden shed.
Well maintained property and established gardens.
Shady visitor parking on street, with direct gated access to the front door.
Shared visitor parking in complex.
Sustainability Features
Mindfully renovated making great re-use of embodied energy.
Good northeastern aspect.
All electric property.
6.24kw array of solar PV panels, placed east, north and west to maximise solar efficiency from the 5kw inverter.
R5+ earthwool ceiling insulation and nominal wall insulation built-in at construction.
Premium Caroma toilet suite with intergrated hand basin.
Internal doors and hallway for thermal and acoustic efficiency.
Outside clothesline.
Connection to nature with garden views throughout, access to grassed areas, flowers, fruit trees, space for veggies and calming local walks.
$645,000 - $685,000
Address
8/103 Bicentennial Drive
JERRABOMBERRA NSW 2619
Gallery















